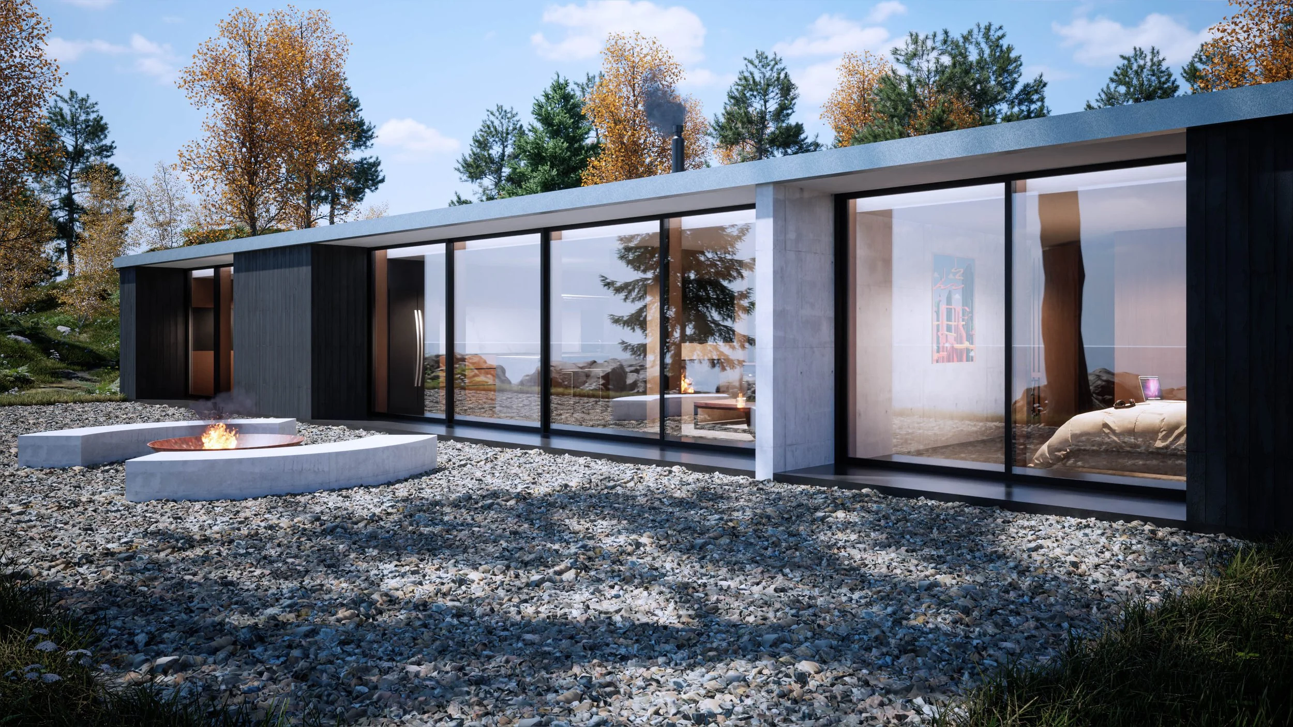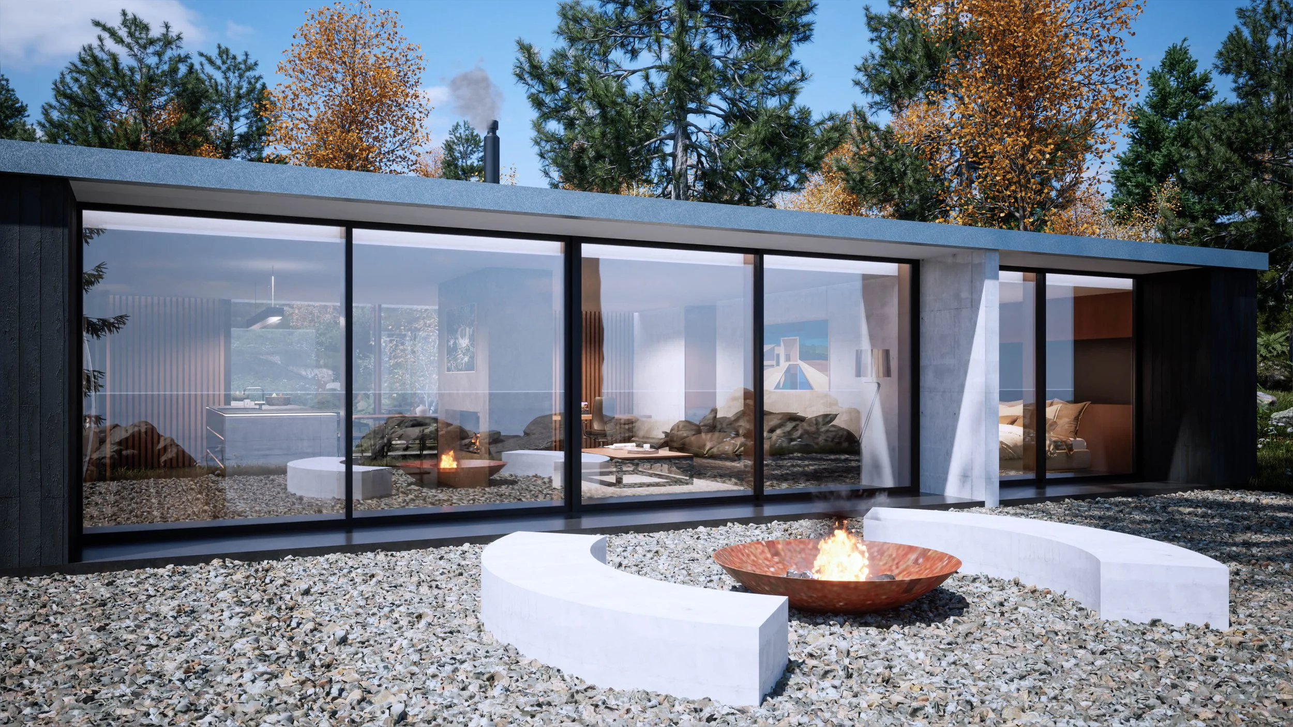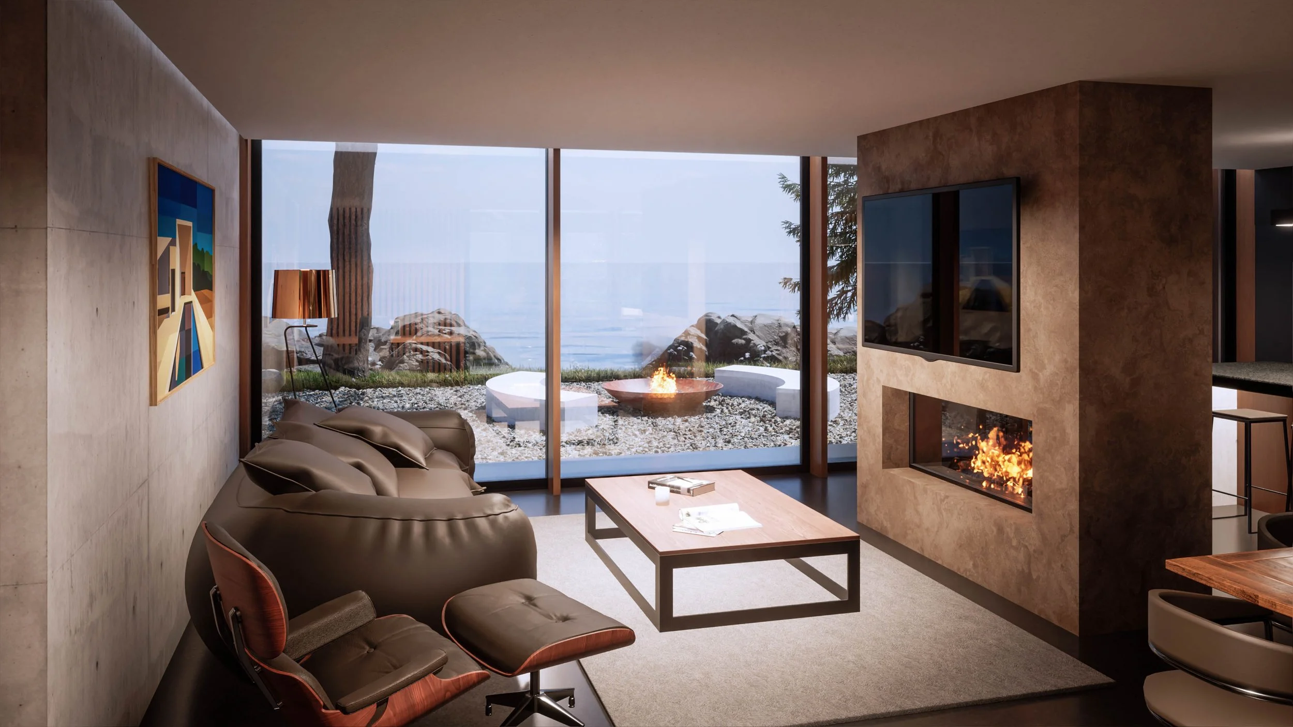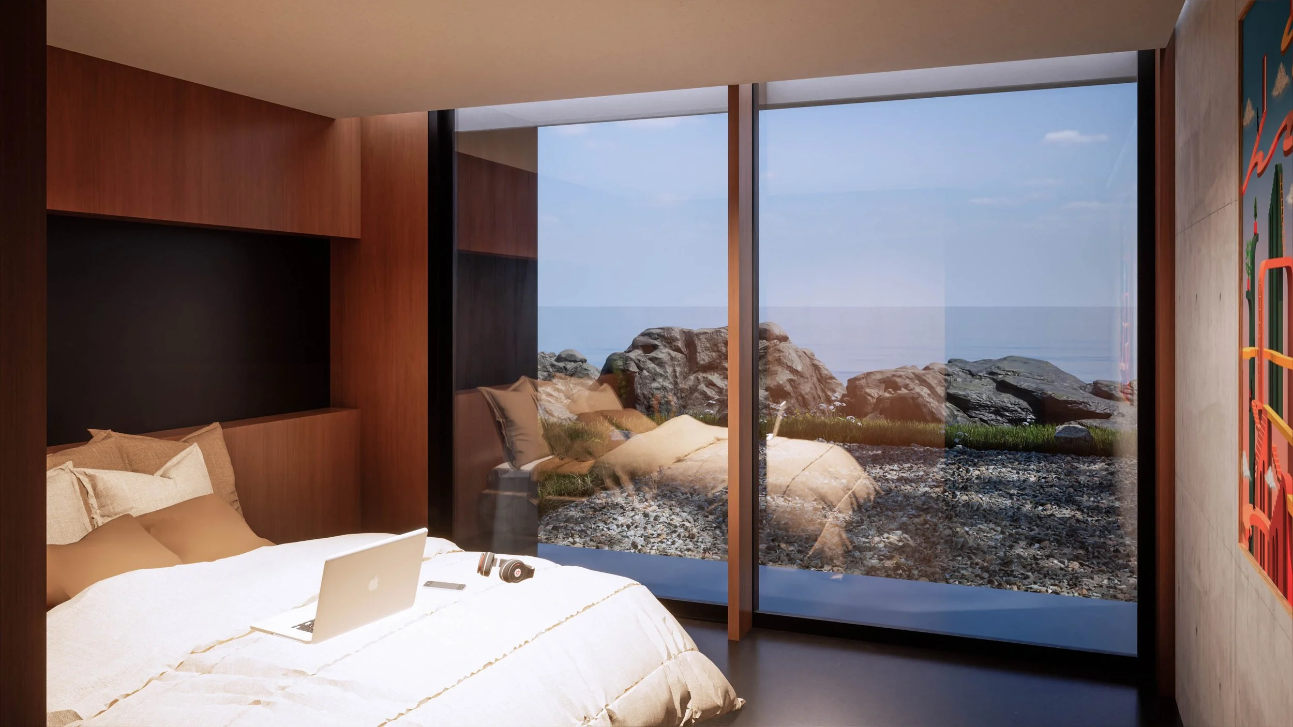Envisioned as a luxurious short-stay accommodation, this design has been thoughtfully crafted to maximize every square meter of space, while keeping cost-effective construction and efficient use of resources in mind. Passive solar design principles have been incorporated to ensure year-round comfort.
The floor-to-ceiling glazing with recessed frames creates a seamless connection between the indoors and the surrounding environment, providing ample natural light to flood the interior space. Structural mullions have been strategically placed to minimize the need for steelwork and allow for traditional construction methods, resulting in cost savings without sacrificing quality.
Inside, the interior design is elegant and understated, marked by simple and refined details, and a neutral colour palette that creates a relaxing atmosphere. The burnished concrete floor adds an industrial edge to the design while also being robust and hard-wearing.
The exterior of the house is equally robust, featuring a hard-wearing charred timber cladding that allows the house to blend harmoniously with the landscape. The design is clean and minimalistic, with a strong focus on attention to detail, creating a striking yet timeless aesthetic.





